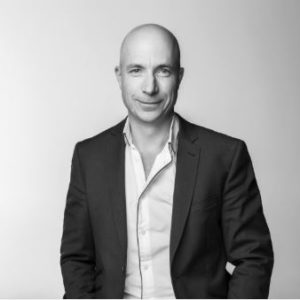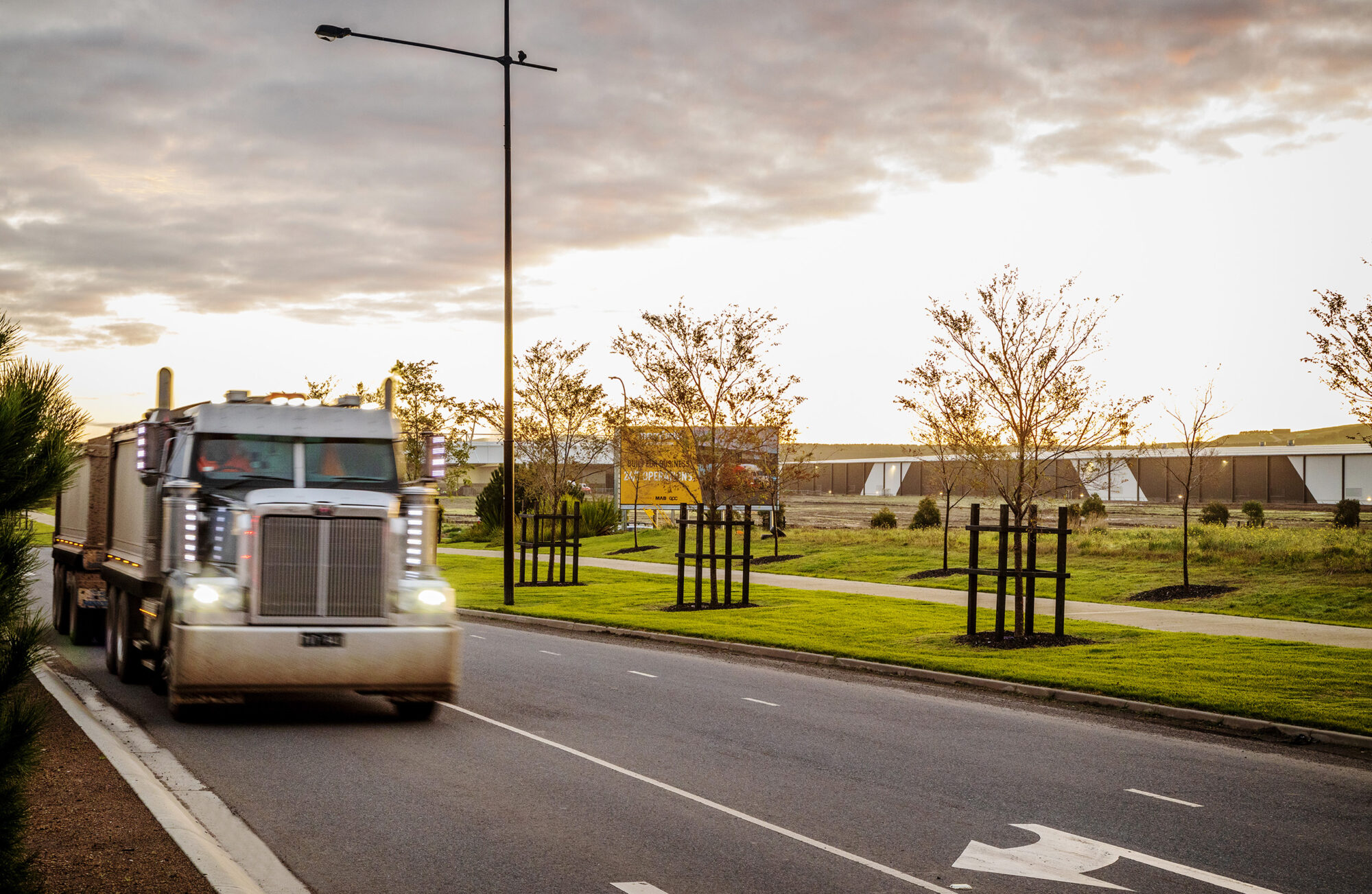Exploring Innovation in Warehouse Design
Date
August 13, 2018
Category
Industry News

Melbourne’s North corridor is in an exciting period of transition as the highly anticipated mixed-use masterplanned community, Merrifield, takes shape. This new and truly integrated city is set to transform the way residents live, work and play in Melbourne’s growth areas. Housing lots have been snapped up upon release and the project’s unique focus remains on its ability to attract and accommodate new business, industry and employment.
To find out more about building warehouses with efficiency and sustainability in mind – particularly in the context of large mixed-use spaces like Merrifield – we caught up with Adrian Young of award-winning Watson Young Architects. Adrian has played an industry-shaping role in Australia’s Industrial, Commercial, Education and Residential sectors since 2004, working with top-tier developers across the state to deliver ground-breaking industrial projects with an environmentally sustainable focus.
What do you see as the biggest current trends in warehouse design?
While sustainability and connectivity are definitely up there, I think there is a growing need for fully automated high-bay warehouses in order to streamline efficiency and costs. These facilities use reduced land footprints while still enabling high-density racking, with reduced isles and intelligent robotics for product selection and collection.
Placement and design of these high-bay distribution warehouses ensure an efficient supply chain, reduced traffic congestion, improved goods handling and additional employment. This outcome is ideal in mixed-use projects like Merrifield, where high-tech manufacturing and production facilities attract high levels of employment.
What are the key factors to consider when designing intersecting commercial, residential, and industrial spaces?
An expert masterplan is definitely the first step. If you want the overall vision of the mixed-use space to become a reality, careful initial consideration of the entire space and its smaller working parts is vital. Well-planned mixed-use estates tend to separate the individual use-spaces into clusters or zones. For example, residential zones with parklands and sporting facilities (as is the case in Merrifield) are separated from business and industrial zones by shopping and commercial precincts.
Then, in order to realise the work-life balance that mixed-use spaces promise, connectivity is key. This includes safe accessibility into and around estates with convenient and safe pedestrian, bike and vehicle access between zones; close proximity and accessibility to transport networks; and the capacity to allow for industrial traffic. In fact, a major drawcard for businesses choosing to locate at Merrifield is its direct and convenient access to the Hume Freeway.
Once location is locked in, how do you ensure warehouses are designed to maximise workplace quality and efficiency?
Design fundamentals that enable quality and efficiency are derived from various perspectives, from optimising layout orientation in order to protect loading areas from prevailing weather, to separating cars from heavy vehicles. Roof lights or sky-lights are a great way to reduce light usage, and overall appropriateness of building size and shape is integral to ensuring efficient structural designs.
Tell us a little more about your involvement in the Merrifield project?
So far, we’ve supported the completion of the first occupier in Merrifield Business Park – a new manufacturing plant for Dulux, which houses high-tech, specialised manufacturing processes. We’re engaging with industry leaders and specialists to ensure that the best design outcomes, from residential through to industrial, are not only met but exceeded.
What makes Merrifield stand out amongst other business parks in Australia?
Merrifield has been carefully considered, its expertly detailed masterplan is a core differentiator. The original vision and design guidelines outlay a perfectly-structured, future-proofed city environment. Good masterplanning of industrial land parcels at the outset enables smart, clever industrial design that integrally connects with its surrounds – unlike the deserted industry areas we’ve often encountered!
Merrifield also offers an unparalleled opportunity for growth, expansion and high-tech industrial projects that make use of the current innovations taking place in the design and development sectors. And, in my experience, innovation provides the groundwork on which sustainability practices can evolve.
On that note, how are you embracing growing sustainability trends in warehouse design?
A major sustainability objective is to inform and encourage clients about Green Star sustainability standards. But the specifics of sustainable built-form requirements are unique to each project and its purpose – does it need showers? Can it house bike parking? Does the manufacturing process require extensive water usage?
We’re hoping to see an increase in the amount of industrial spaces that adhere to Green Star or similar protocol – and not just warehouses, offices spaces too! We need to make better use of the spaces available to us. Expansive warehouse roofs are an ideal location for solar photovoltaic (PV) panels, water storage and reticulation to garden areas.
Merrifield is a living, breathing example of this holistic approach – the largest mixed-use development to achieve full 6-leaf accreditation marks under UDIA’s national EnviroDevelopment scheme, boasting world-class water, ecosystems, community, waste, materials and energy initiatives. The development will include 5,000 new homes, a fully integrated town centre and a 300 hectare business park, all designed and implemented with sustainability at their core.

